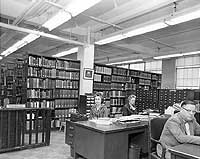
The large interiors of the "Main Navy" and "Munitions" Buildings held much more than the offices of the Navy's top leaders. In addition to cafeterias, snack bars, a barber shop and various other amenities (including the last nickel soda vending machine the writer ever saw), they housed most of the Navy's material and personnel Bureaus (relabeled "Systems Commands" in the 1960s) and an almost countless number of other naval organizations. Among the later was much of OpNav's Naval History Division (now the Naval Historical Center), including the Navy Department Library, mainly located on the first deck of Main Navy's second wing. There, in Room 1204, the "Online Library's" hoary scribe first reported aboard some years before the buildings' demise.
In a phenomenon not unheard of in bureaucratic organizations, the farther an office was located from the the Main Navy's administrative center (in the easternmost "Zero" Wing), the plainer were the accomodations. The center of the building, which held high command offices, and "Zero" wing were really quite nicely appointed. Most of the rest of the interior was reasonably comfortable, with tiled floors and painted wood, concrete, brick (on outside walls) and composition-board bulkheads. The very high ceilings were "decorated" with heavy reinforced concrete beams, plenty of pipes and a vast array of electrical wiring conduits and lighting fixtures. Large windows lined the exterior walls, and could be opened to catch the breeze (if any). Artificial climate control was handled by steam radiators and (by the later 1960s, at least) a vast population of window air conditioners.
However, by the time one got to the western end of the Munitions Building, things had become much plainer. The writer has memories of visiting the Naval Aviation Unit Historian's office down in those far-distant reaches and noticing that the floors appeared to be painted concrete! And those World War II era "temporary" buildings that had been placed between the wings and on top of of the main structures were very austere and seemingly none-too-sturdy. The Naval History Division's Ships' Histories Branch was located on the second deck of one of these, which was squeezed in between two of Main Navy's regular wings. Climbing the long flight of stairs to pay a frequent research visit was memorable: the building seemed to shake a bit, and the Branch's healthy accumulation of file cabinets were nearly all placed around the exterior walls, the better to avoid overstressing the wooden floors.
This page features pictures of miscellaneous offices inside the Main Navy and Munitions buildings, after 1919.
For other Main Navy and Munitions Buildings interior views,
see:
| If you want higher resolution reproductions than the Online Library's digital images, see: "How to Obtain Photographic Reproductions." |
Click on the small photograph to prompt a larger view of the same image.
|
Photo #: NH 50175 The General Board of the Navy Meeting at the Navy Department, Washington, D.C., 1932. Those seated are (left to right): Rear Admiral Mark L. Bristol; Rear Admiral Charles B. McVay, Jr.; Captain John W. Greenslade; Commander Theodore S. Wilkinson (Secretary); Rear Admiral Jehu V. Chase; and Captain Cyrus W. Cole. Standing are (left to right): Lieutenant Colonel Lewis C. Lucas, USMC(Retired); and Commander Edgar M. Williams. Number over the door in left center is "2748", indicating that this office was located on the second deck of the "Main Navy" Building. Note portrait of Admiral of the Navy George Dewey, first President of the General Board, on the wall to the left. U.S. Naval Historical Center Photograph. Online Image: 87KB; 740 x 645 pixels |
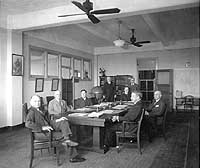 |
|
Photo #: NH 48262 Admiral William D. Leahy, Chief of Naval Operations (seated toward left, facing camera) With other Navy Department officials in the Office of the Chief of Naval Operations, opening bids received from contractors for submarine construction, 22 June 1938. Rear Admiral Walter B. Woodson, Judge Advocate General, is seated in right center, in a striped suit. U.S. Naval Historical Center Photograph. Online Image: 92KB; 740 x 610 pixels |
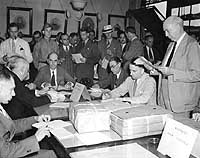 |
|
Photo #: NH 49027 Jacob H. Hollinger Receives a fountain pen on the occasion of his promotion to Chief Clerk of the Bureau of Supplies and Accounts, at the Navy Department, January 1942. The lady presenting the pen is not identified. U.S. Naval Historical Center Photograph. Online Image: 102KB; 740 x 640 pixels |
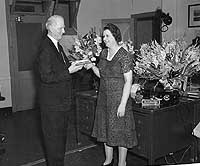 |
|
Photo #: 80-G-603565 Rear Admiral Harold Gardiner Bowen, USN At his desk at the Navy Department, Washington, D.C., during the World War II years. The Washington Monument is in the right background, indicating that this office was on the eastern side of "Zero" Wing, in the "Main Navy" Building. Official U.S. Navy Photograph, now in the collections of the National Archives. Online Image: 123KB; 595 x 765 pixels Reproductions of this image may also be available through the National Archives photographic reproduction system. |
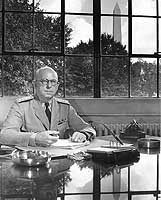 |
|
Photo #: 80-G-701905 Vice Admiral Charles A. Lockwood, USN Discussing submarine warfare in an office on the north side of the "Main Navy" Building, circa 1946. The Pan American Union building, across Constitution Avenue from the Navy building, is visible through the window. Photograph was received by the Naval Photographic Center in April 1954. Official U.S. Navy Photograph, now in the collections of the National Archives. Online Image: 82KB; 740 x 615 pixels Reproductions of this image may also be available through the National Archives photographic reproduction system. |
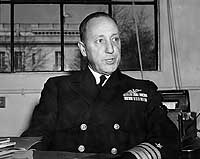 |
|
Photo #: 80-G-660939 Navy Department Library, Washington, D.C. View in the front part of the Library, February 1949. Those present are (at left, seated) Mr. Frederick Meigs and Commander J.M. Seymour; (at right, standing) Mr. Gardner. The Library was located in Room 1241, at the southern end of the "Main Navy" Building's Second Corridor, on the first floor. View looks eastward in the front part of the Library, with the reading area at left, stacks at right and staff desks in the foreground. Official U.S. Navy Photograph, now in the collections of the National Archives. Online Image: 131KB; 740 x 620 pixels Reproductions of this image may also be available through the National Archives photographic reproduction system. |
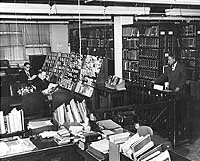 |
|
Photo #: NH 47330 Navy Department Library, Washington, D.C. View in the front part of the Library, with the western stacks in the background, 4 December 1959. Staff members present are (left to right): Mary Pickens; Margaret Edsall, Reference Librarian; and Frederick Meigs, Assistant Librarian. The Library was then located in Room 1241, at the southern end of the "Main Navy" Building's Second Corridor, on the first floor. View looks southwest from several feet inside the Library's front door. U.S. Naval Historical Center Photograph. Online Image: 121KB; 740 x 615 pixels |
 |
For other Main Navy and Munitions Buildings interior views,
see:
| If you want higher resolution reproductions than the Online Library's digital images, see: "How to Obtain Photographic Reproductions." |
Page made 5 October 2001